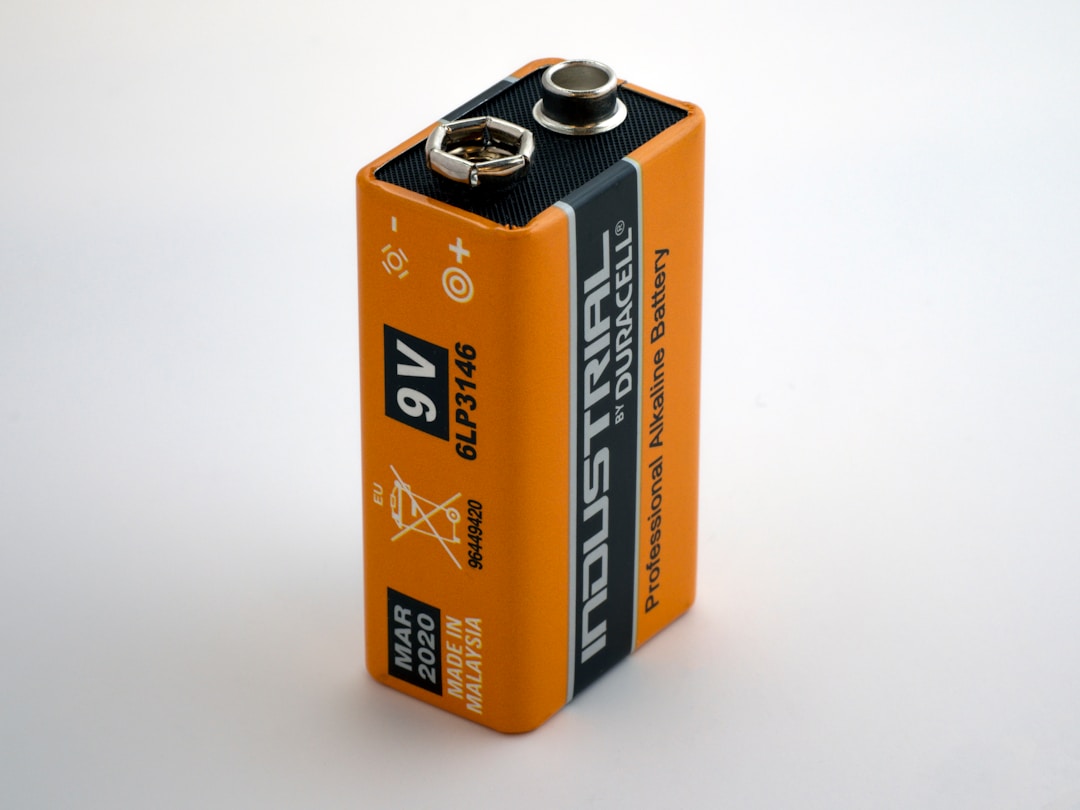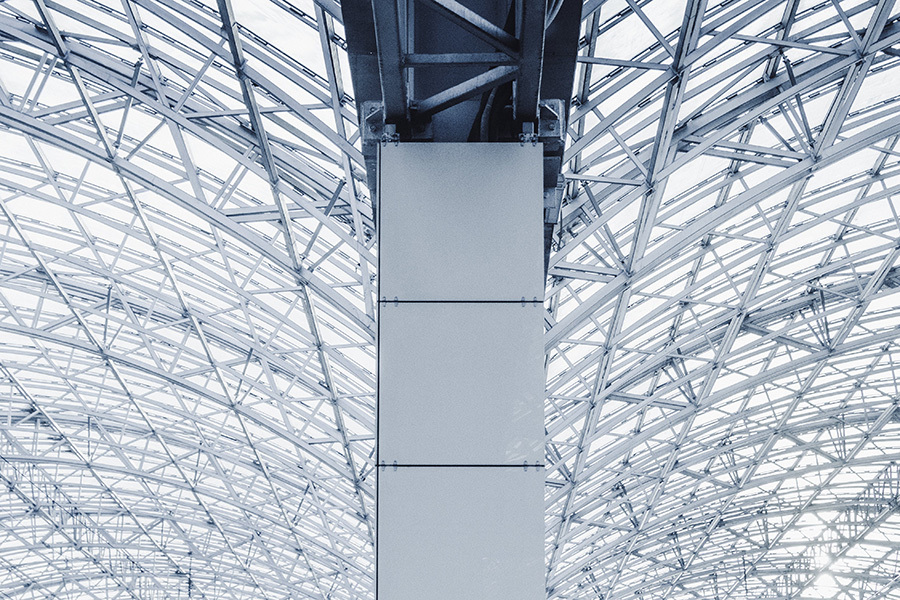20
2023
-
03
New breakthrough! Design of carbon fiber concrete building scheme
Source:
The design of carbon fiber concrete buildings in the world is officially released! The innovative building, named "Cube", was designed by Hayin Architecture.
This 220-square-meter laboratory, located in the heart of the Fritz-Foerster-Platz of the Polytechnic University of Dresden, combines laboratory and event space and sets a model for the architectural design and structural innovation of this institution.
The conference and exhibition spaces in the building are open to the public and naturally form a center for student activities. The coexistence of the functions of laboratories and personnel gatherings will surely bring more knowledge exchanges, cross-border cooperation, and promote scientific researchers to get closer to each other.
In fact, in addition to being an experimental and communication venue, the Cube itself is a test building and demonstration project for the use of carbon fiber concrete materials. Hain Architecture and Dresden University of Technology have a long history of innovative research in the field of "C (carbon concrete composite)", and the German Federal Ministry of Science and Education has also provided financial support for this research.
In this project, Hyin Building has developed a combination of carbon and high-performance concrete. With this lightweight and strong new building material, architects can achieve more flexible designs and at the same time be more energy efficient-using this innovative material can reduce the carbon emissions of the project construction process by 50%.
In addition to the rapid progress in the technical level, the designer has also carried out a lot of innovative work in the architectural design of this project. The top of the building and the wall are fused as a fluid, interpreting the textile properties of carbon fiber in this way. This design foreshadows the future of architecture-a combination of environmental awareness and freedom of form, while permeating the fundamental architectural elements with a thorough rethinking of architectural form. Walls and ceilings are no longer separate elements, they are connected as a whole, forming a seamless fusion in function. There are skylights on the roof, adding an organic effect to the overall form of the building. Through architectural design, carbon concrete shows the practicality of the technology and its intuitive impact on architectural design in an impressive way. It can be said that because of the carbon concrete, Cube has become a sculpture.





